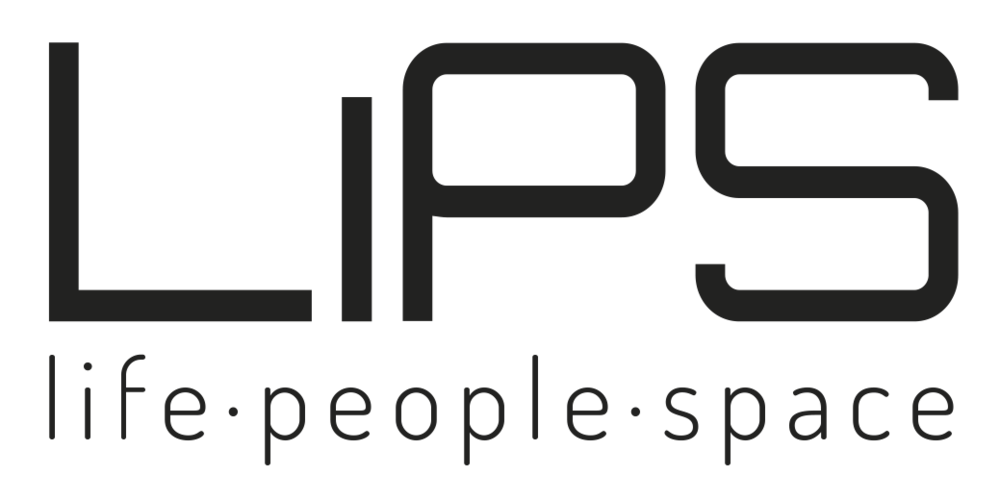higashi - shizuoka
shizuoka _ japan
MASTERPLAN
LIFE
24/7 mixed-use living station environment
_ starting impuls of exemplary city approach
_ mix of functions on all scales (regional-local) bound together by coherent and readable network of open spaces
_ hybrid flexible buildings and dominant anchors of A-location
_ multimodal hub focused on accessibility and permeability on different levels
PEOPLE
diversity of people
_ living, working, visiting, traveling, passing through
SPACE
site _ 8.1 ha
development:
_ residential, student housing (75.500 m2)
_ health care (10.900 m2)
_ key buildings - arena, library, culture... (56.300 m2)
_ commerce, services, hospitality... (20.500 m2)
_ offices, start-ups, creative industry... (52.200 m2)
_ education (7.700 m2)
_ sport, recreation, wellness... (11.000 m2)
_ hotel, accommodation (19.000 m2)
_ open space _ green & mineral
BCR: 0,16-0,8 (avg. 0,52)
FAR: 1,3-6,2 (avg. 3,3)
client _ Sozosya office
DOWNLOAD PROJECT PDF









