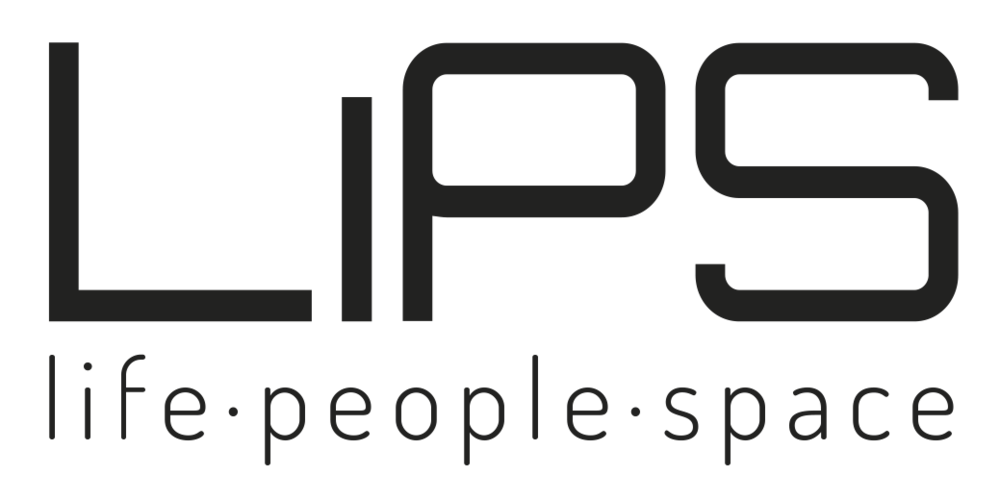egmont
mechelen _ belgium
MASTERPLAN
LIFE
contemporary take on a historical city block of Mechelen, active, well defined site in dialogue with its neighbours
_ focus on diverse structure of open, mostly green spaces
_ focus on mixed program that includes commercial, residential and working areas
_ focus on harmonic balance between built & open space
_ focus on interaction of both new and old ‘Mechelaars’
PEOPLE
diversity of people, focus on the experience of:
_ visitors
_ residents
_ passers-by
SPACE
site _ 1.15 ha
multifunctional space:
_ diverse green areas
_ residential areas (18.606 m²)
_working areas (2.654 m²)
_ offices
_ residential spaces with ateliers
_ doctor’s office
_ commercial areas (899 m²)
_ horeca
_ shop
_ daycare
_ common spaces
BCR: 0.44
FAR: 1.93
client _ PSR - Jan De Nu
in collaboration with _ CONIX RDBM Architects
DOWNLOAD PROJECT PDF











