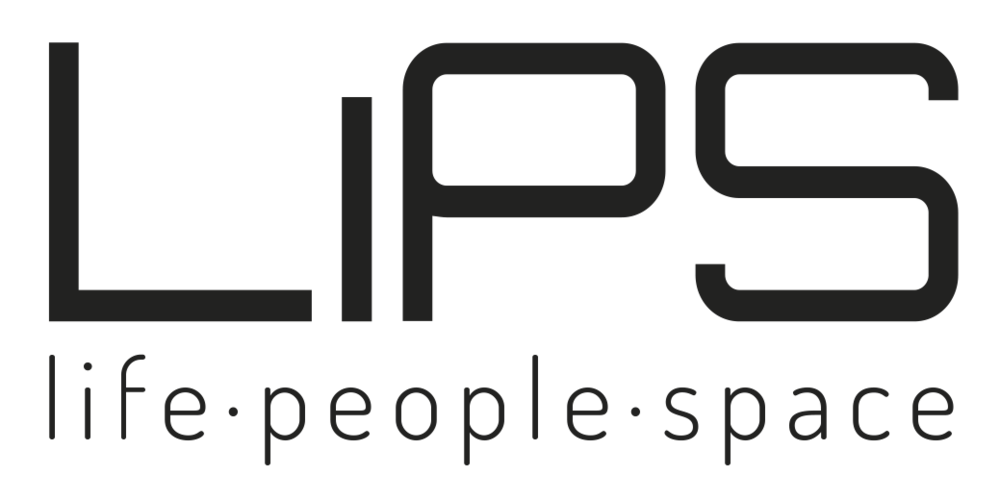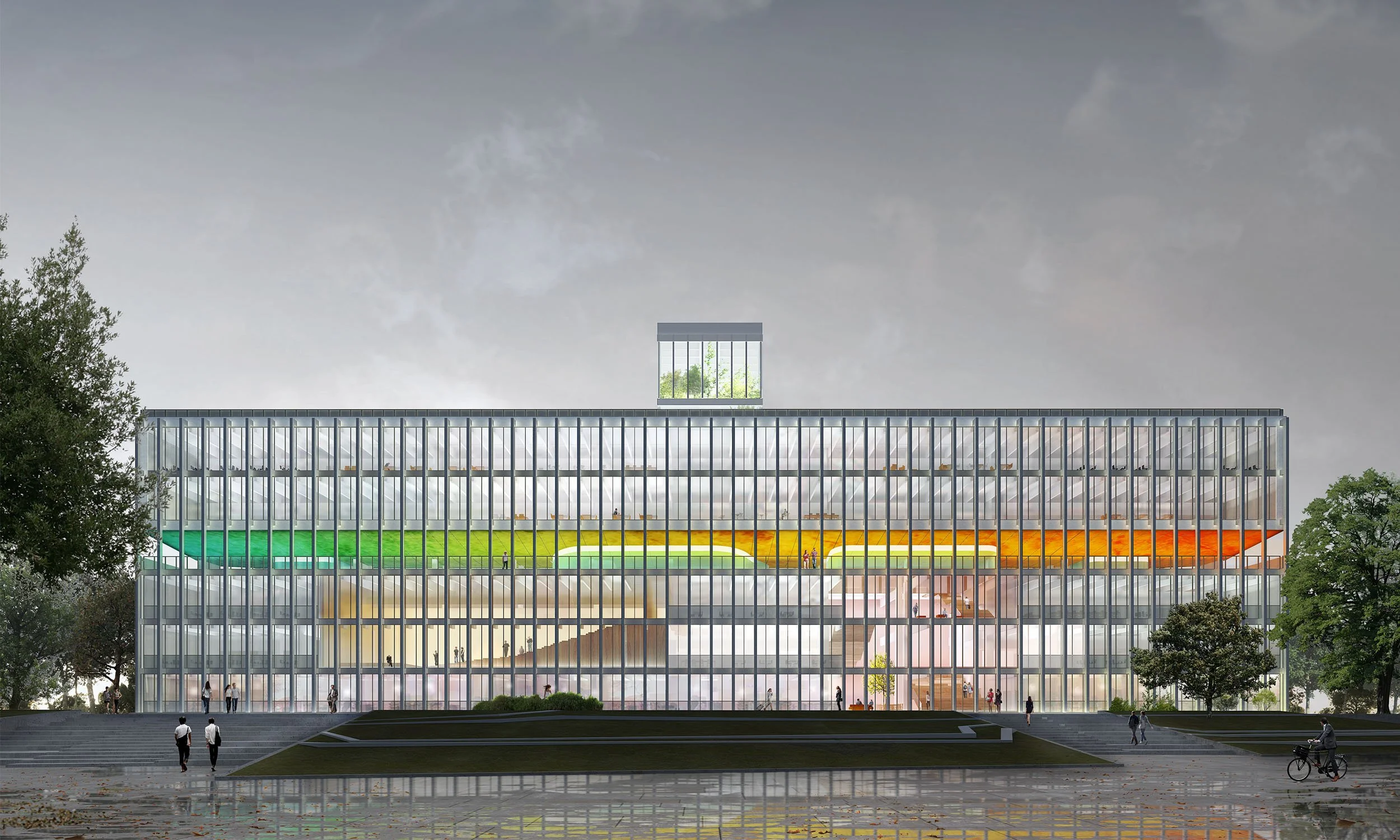solvay campus
brussels _ Belgium
masterplan & reconversion
LIFE
one coherent Solvay campus as one Soulway village with space to move, meet and create
_ T-building as representative soul of Solvay
_ U-building as heart of the site
_ parvis & plinth as eyes overviewing the surrounding landscape
_ synergy between functions
PEOPLE
_ clients, visitors and employees
_ work, research, meet, relax
SPACE
site _ 22 ha
reconversion building U:
_ entrance (1.480 m2)
_ Customer & collaborative Hub (1.280 m2)
_ Event Center (1.555 m2)
_ supporting functions (775 m2)
_ reserve (6.330 m2)
reconversion building T:
_ administration (5.155 m2)
client _ SOLVAY
DOWNLOAD PROJECT PDF
























