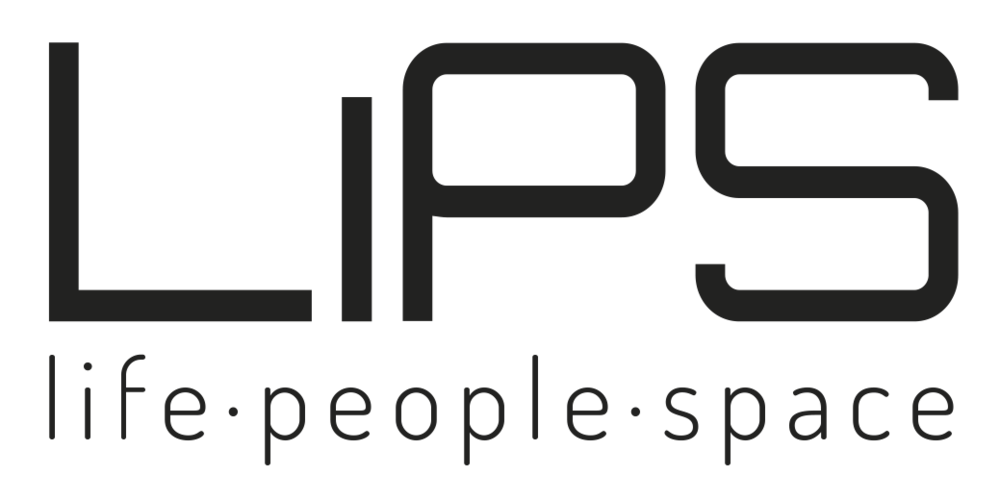former barracks Łazarz
Poznań _ Poland
MASTERPLAN
LIFE
mixed residential-working-recreational environment
_ focus on local livable spaces and representative spaces connected on the city level
_ introduction of neighborhood spaces for inhabitants and visitors
_ connection through prioritized soft mobility connections and clustered hard mobility and underground parking
PEOPLE
diversity of people:
_ living
_ working
_ relaxing
_ visiting
SPACE
site _ 6,0 ha
development:
_ residential (+/- 49.000 m²)
_ hotel, catering services (+/- 8.500 m²)
_ offices (+/- 19.700 m²)
_ retail/services (+/- 6.400 m²)
_ sport/recreation (+/- 2.400 m²) _ culture (+/- 900 m²)
BCR: 0,40
FAR: 1,44
client _ BPI & revive
in collaboration with _ CONIX RDBM architects, Whaugh Thistleton Architects, Sureal, RDH Urban
DOWNLOAD PROJECT PDF

















