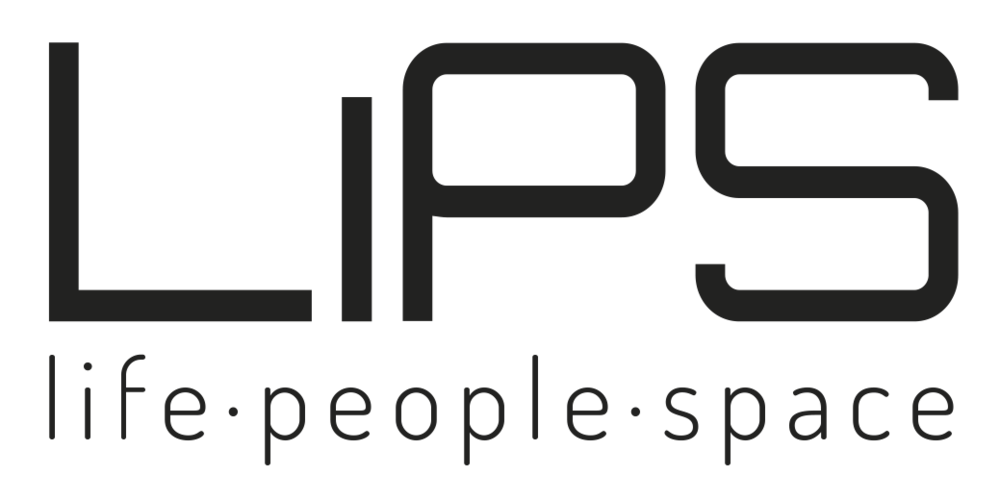POST-INDUSTRIal SITE MICROFIBRES EUROPE
laarne _ Belgium
MASTERPLAN
LIFE
mixed residential-working environment
_ focus on social interdependence with a diversity of living & working typologies
_ focus on smooth connections
experience & meeting with a variety of open spaces with new Maanbeek & space for water
_ focus on respect for past & future
_ focus on nature, environment & sustainability
PEOPLE
diversity of people
_ experiencing while living+ relaxing + working
SPACE
site _ 7,5 ha
development:
_ residential(+-200 residential units / 10% social)
_ KMO, office, commercial buildings (20.000 m²)
_neighborhood support functions
BCR: 0.58
FAR: 0.70
client _ ACASA Projects
in collaboration with _ 360 Architecten, De Smet – Vermeulen architecten, GR/-S, EVR architecten, Sweco, B2asc, Charlier Consult
DOWNLOAD PROJECT PDF


