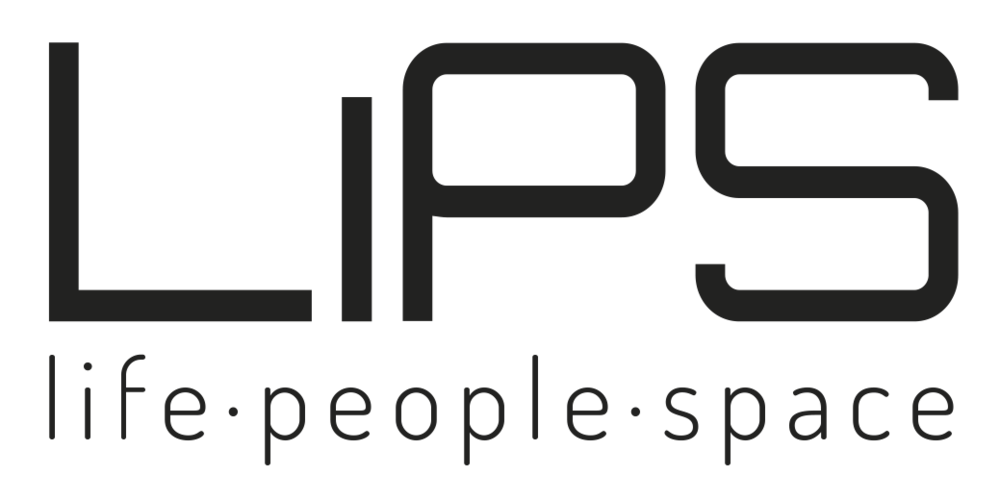post-industrial site Sofinal
Kluisbergen _ Belgium
masterplan
LIFE
mixed residential-working-recreational environment
_ focus on living close to nature reserve of Paddenbroek
_ hierarchy of open spaces creates transition between
village and nature
_ circular approach to brownfield conversion
_ priority on soft mobility and smart mobility
PEOPLE
diversity of people
_ living
_ working
_ sport and recreation
SPACE
site _ 4,7 ha
development:
_ residential (+/- 150 units)
_ public and commercial functions
_ sport
_ economy
_ green-blue network
BCR: 0,24
FAR: 0,70
client _ De Kortrijkse Toren
DOWNLOAD PROJECT PDF









