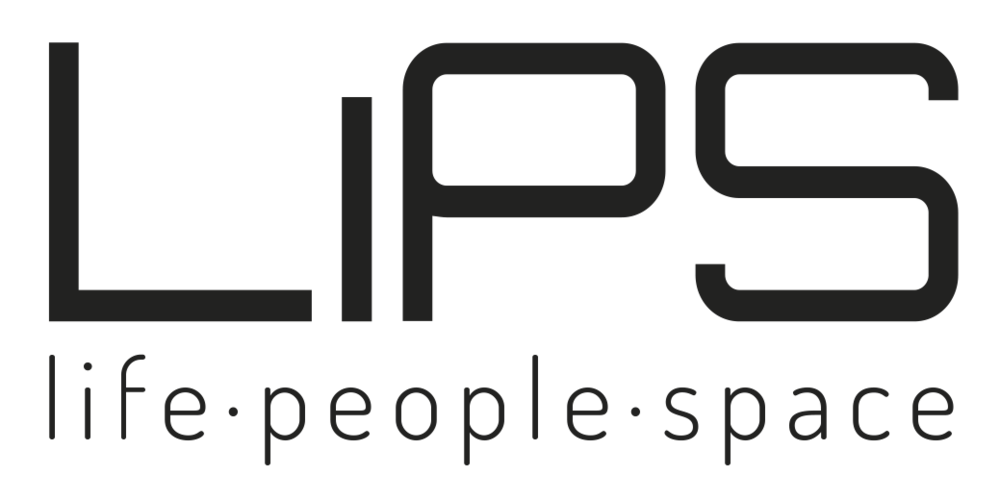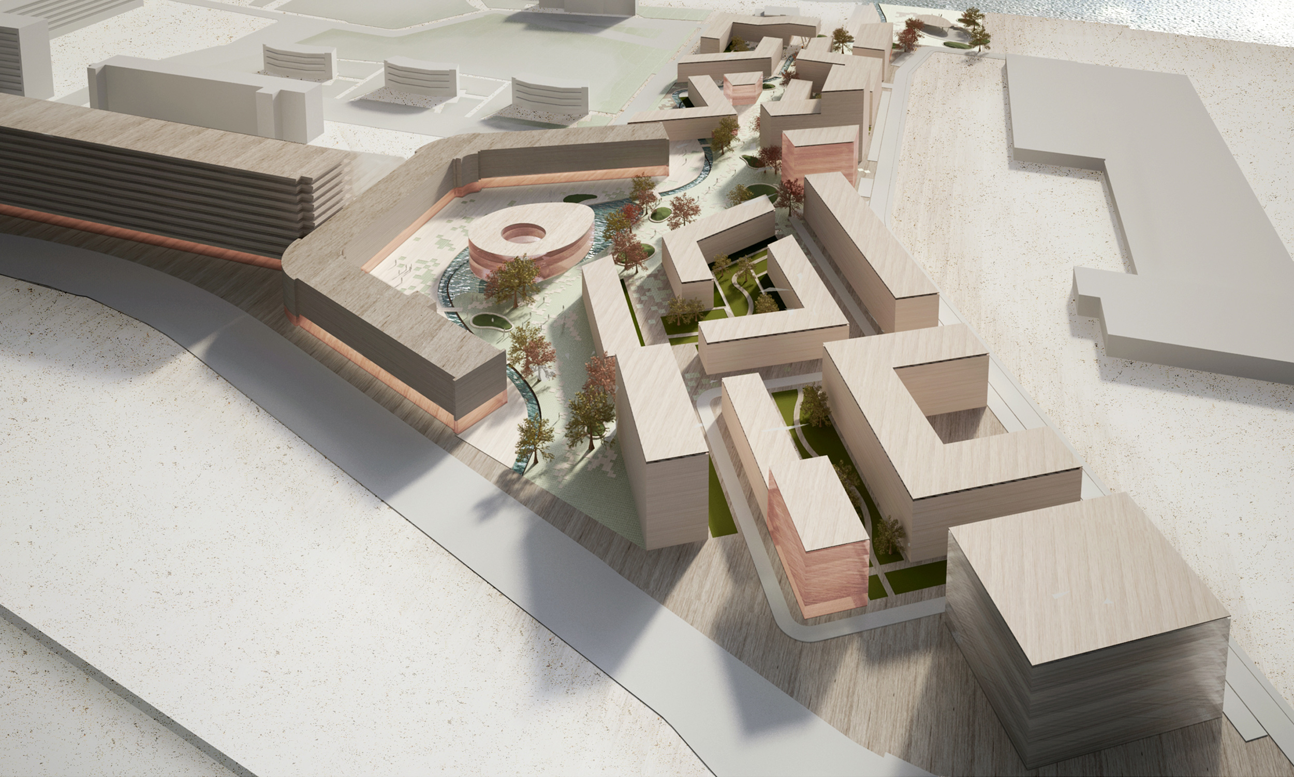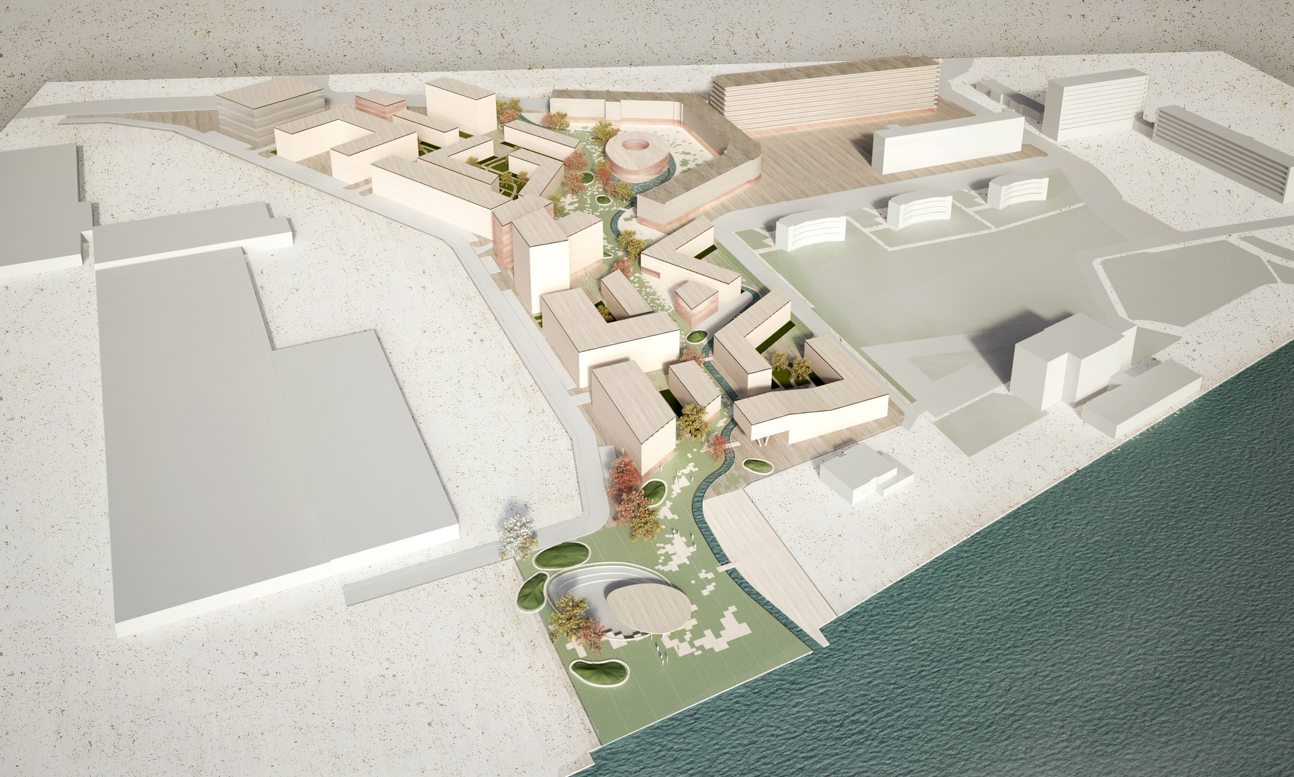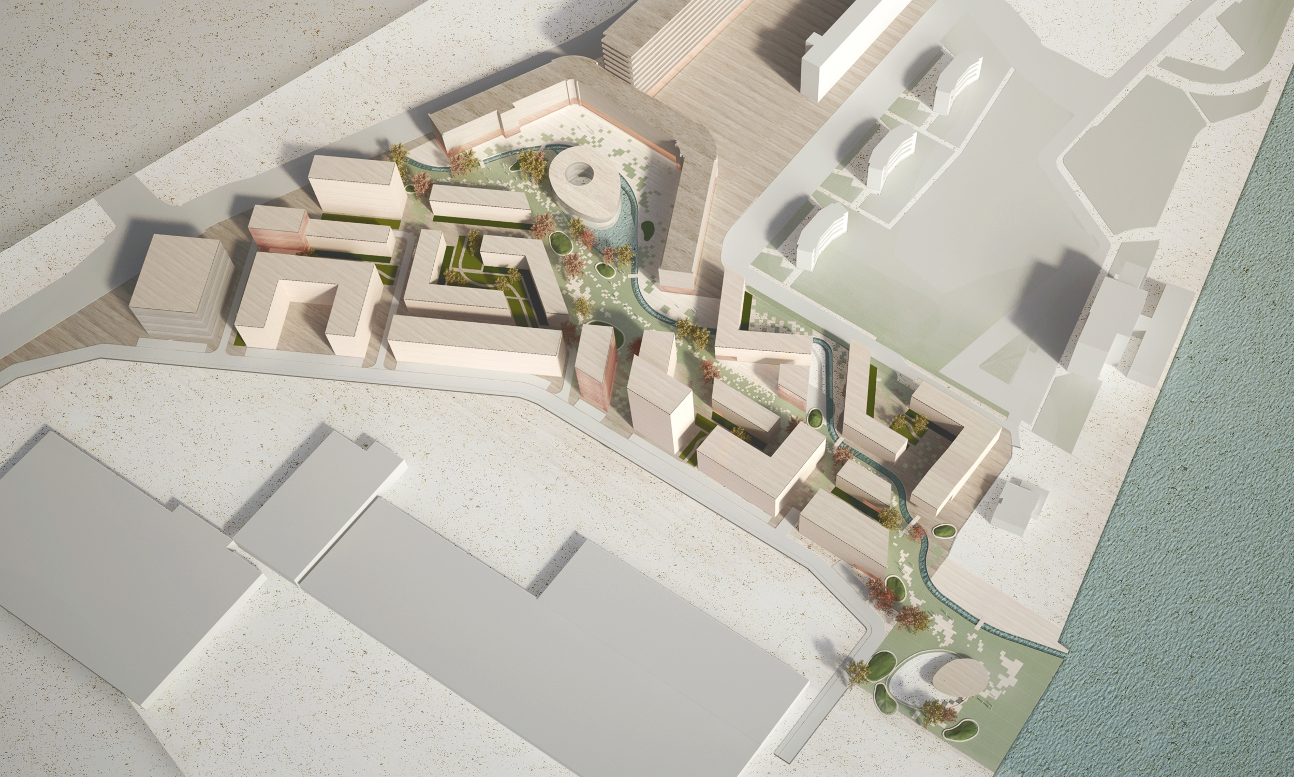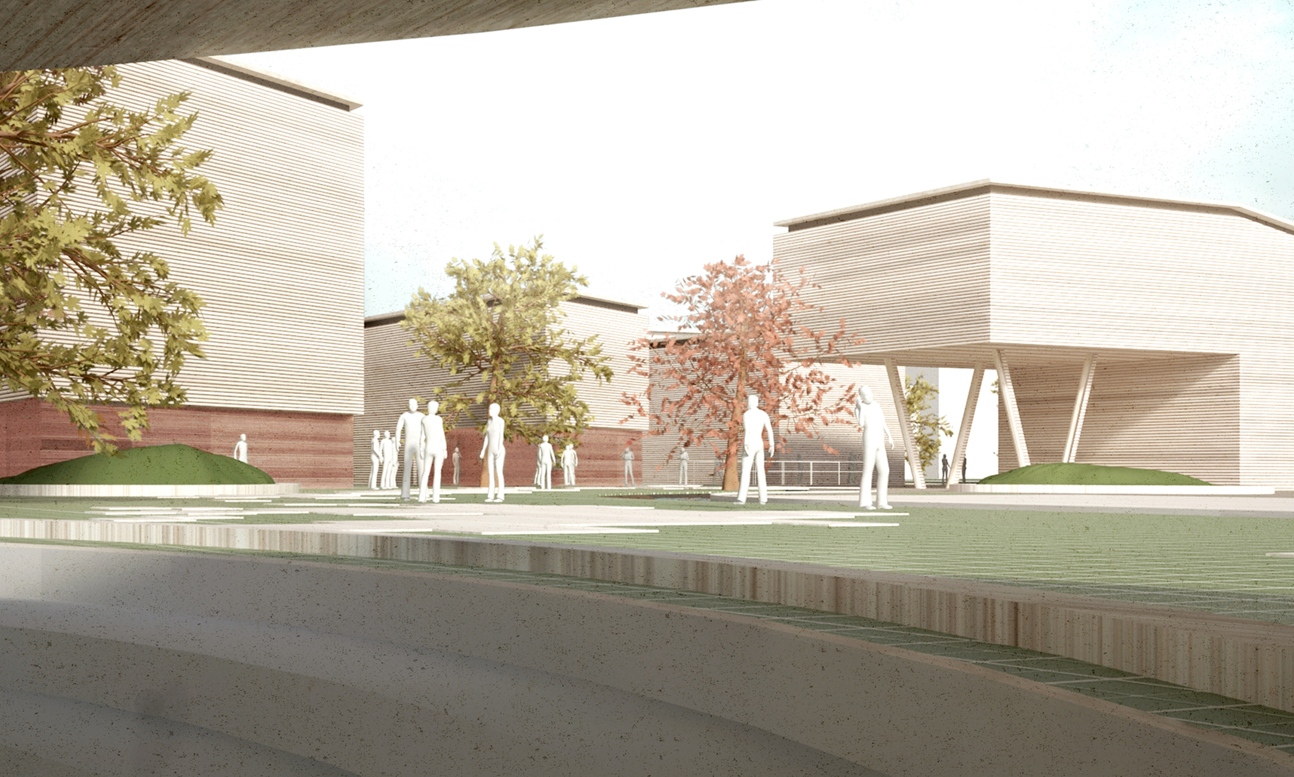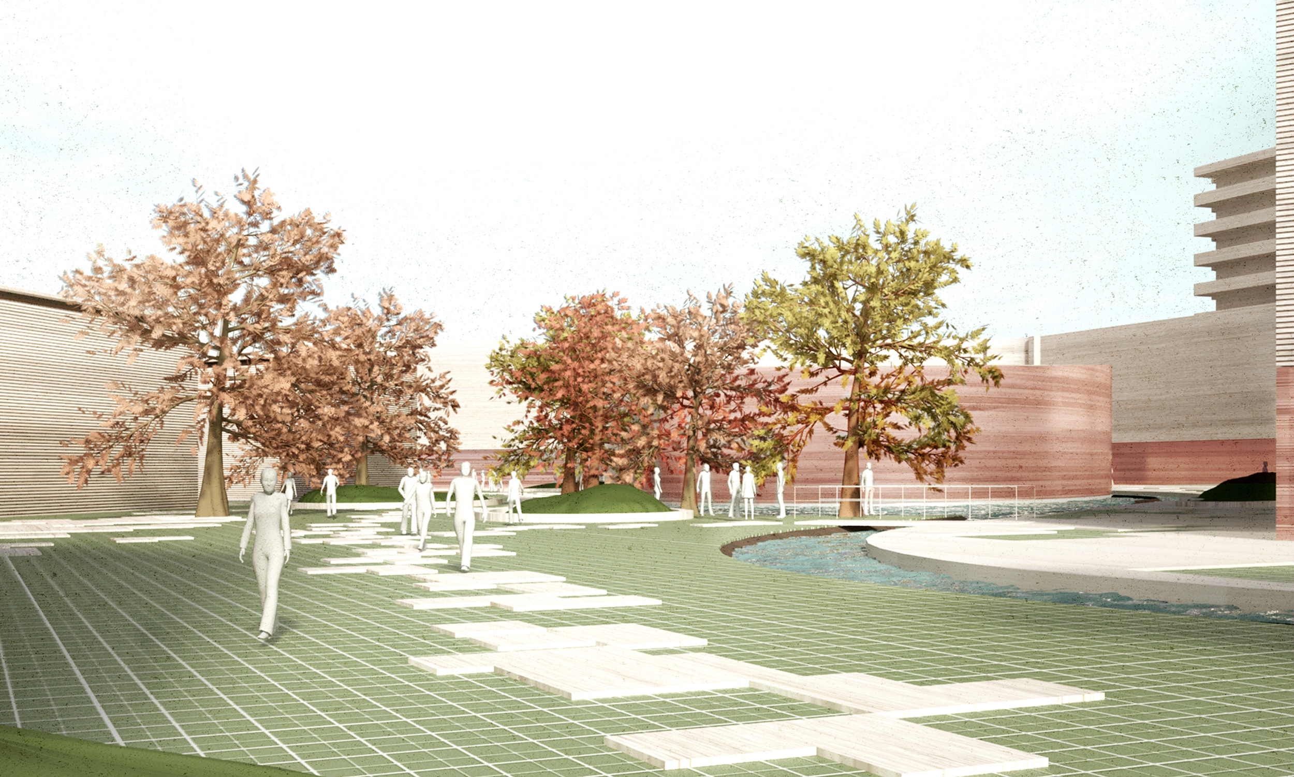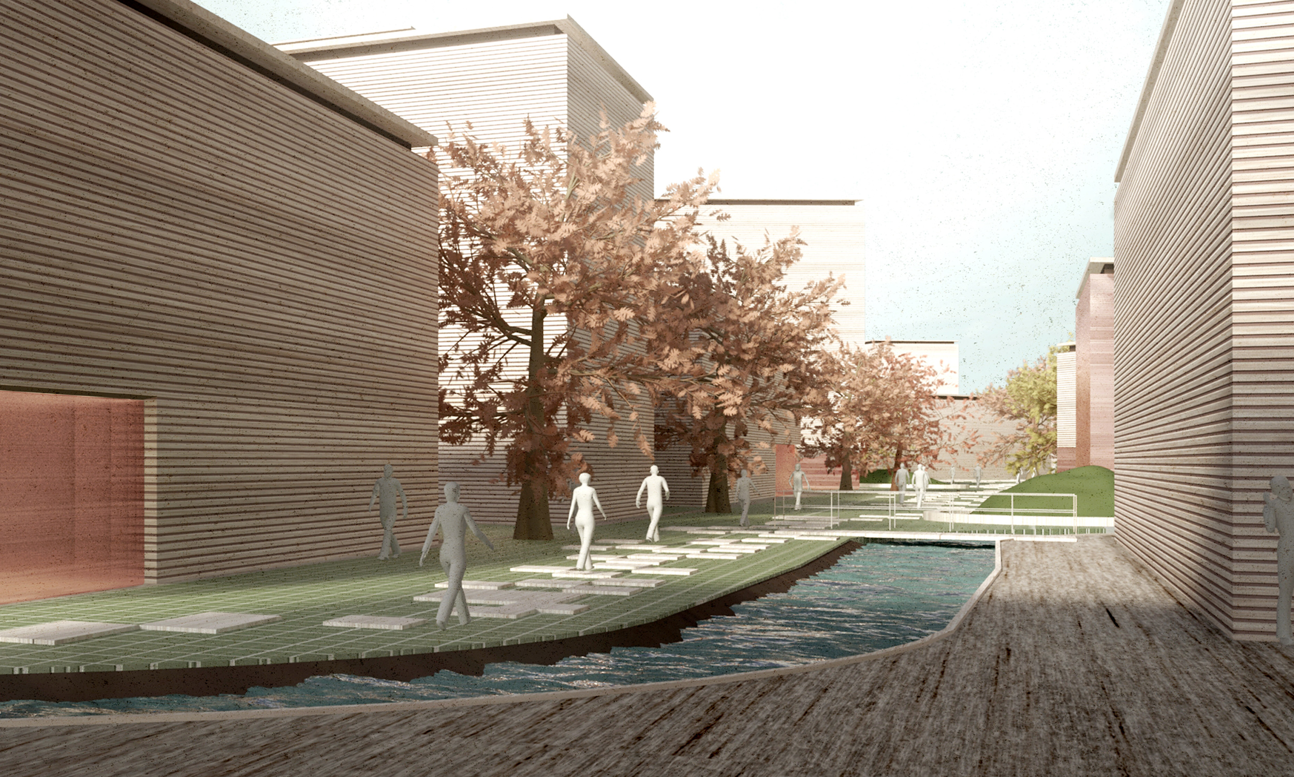FORMER UNILEVER SITE
VLAARDINGEN _ THE NETHERLANDS MASTERPLAN
LIFE
mixed living - working environment
_ focus on 3 unique centralities along green-blue ribbon
_ focus on soft mobility connections
PEOPLE
diversity of people
_ living + working + relaxing
SPACE
site _ 6.75 ha
development:
_ residential (87.060 m²)
_ working (9.283 m²)
_ commercial / public functions (5.629 m²)
of which 44.830 m² existing reconverted buildings
BCR: 0.32
FAR: 1.65
client _ VolkerWessels
in collaboration with _ CONIX RDBM Architects
DOWNLOAD PROJECT PDF
