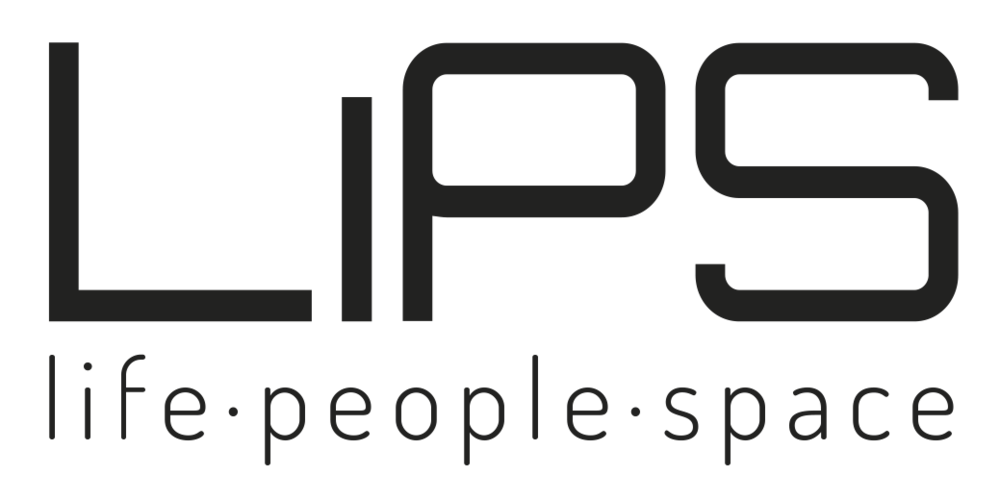TOISON D’OR
BRUSSELS _ BELGIUM
PUBLIC SPACE DESIGN
LIFE
public, green and lively outdoor space
_ various fluxes
_ accomodation space
PEOPLE
diversity of people
_ focus on shopping + relaxing
_ extra: living + working
SPACE
site _ 4.2 ha
_ open spaces with tree rows, green elements, pavilions
_ small ring Brussels (partly tunnel)
_ underground parkings
_ metro, tram, bus (line + stops)
client _ Bruxelles Mobilité
in collaboration with _ POLO architects,
Agence Bruno Fortier, Arcadis, City Tools
DOWNLOAD PROJECT PDF









