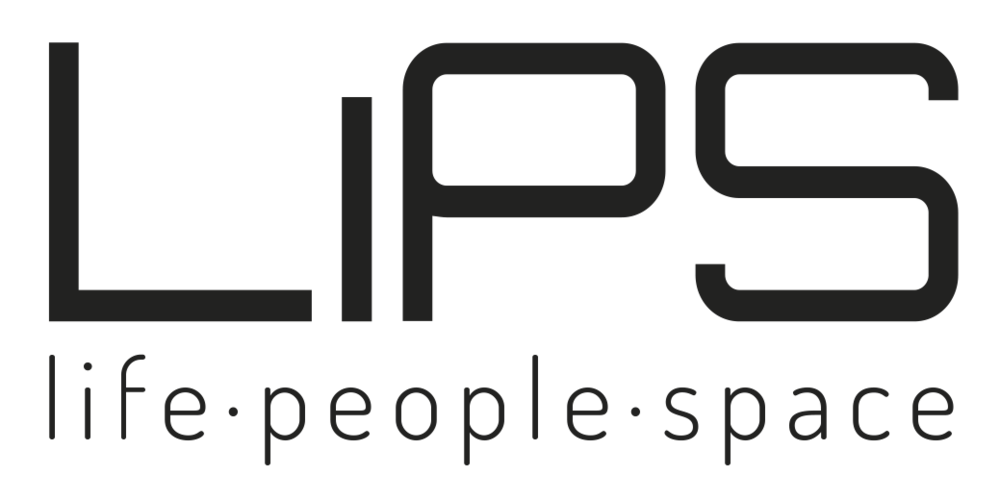post-industrial site Tasibel
Hamme _ Belgium
MASTERPLAN
LIFE
mixed residential-recreational environment
_ focus on well-being, human interaction
_ continuity of differentiated open spaces and waterbuffering - hierarchy in use
_ focus on smart mobility - soft mobility connections and clustered hard mobility
PEOPLE
diversity of people
_ living (1/3d regular + 1/3d social + 1/3d care)
_ relaxation
_ care
SPACE
site _ 4,8 ha
development:
_ residential: regular, social, care (+/- 20.300m²)
_ services (+/- 3.000m²)
_ commerce (+/- 1.500 m²)
client _ BELFIUS - ABSSIS
in cooperation with _ CONIX RDBM architecten, NWLND, apollo18
DOWNLOAD PROJECT PDF







